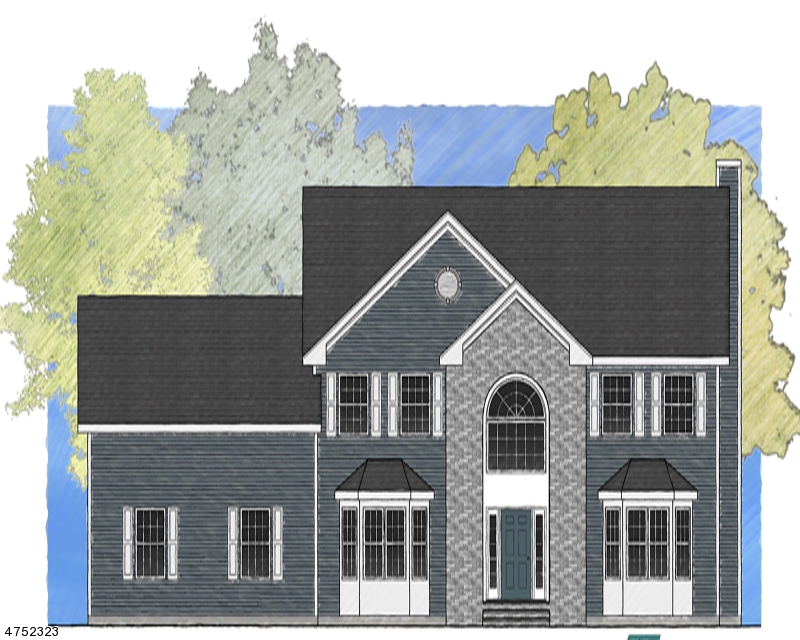
»Request more details
Essex, US
Feature Highlights
- Dining Room
- Family Room
- Dishwasher
- Basement
- Fireplace
- Central AC
- Wood Floor
- Tile Floor
General Features
- Garage:
- Garage Door Opener, Attached Garage
Public Schools
- Jr High School:
- LIBERTY
Exterior Features and Amenities
- Parking/Driveway Description:
- 2 Car Width, Blacktop
- Exterior Description:
- Vinyl Siding
- Exterior Features:
- Curbs, Deck, Thermal Windows/Doors
- # Garage Spaces:
- 2
- Garage Description:
- Garage Door Opener, Attached Garage
- Lot Description:
- Level Lot, Wooded Lot
- Lot Identifier:
- 12.17
- Approximate Lot Size:
- 90 x 130 approx
- Roof Description:
- Asphalt Shingle
Financial
- Basement Description:
- Full, Unfinished
- Days On Market:
- 33
- Easement:
- No
- Ownership Type:
- Fee Simple
- Tax ID For Property:
- 1622-00173-0000-00012-0017-
- Tax Rate Amount:
- 3.890
- Tax Rate Year:
- 2016
- Tax Year:
- 2016
- Tax Year Tax:
- *
- City Tax:
- *
- Home Warranty:
- Yes
Interior Features
- Appliances:
- Range/Oven-Gas, Refrigerator, Dishwasher, Kitchen Exhaust Fan, Microwave Oven, Sump Pump
- Basement:
- Yes
- Master Bath Features:
- Stall Shower, Soaking Tub
- # Full Baths:
- 2
- # Half Baths:
- 1
- Bedroom 1 Level:
- First
- Bedroom 2 Level:
- Second
- Bedroom 3 Level:
- Second
- Bedroom 1 Dim:
- 17x15
- Bedroom 2 Dim:
- 23x12
- Bedroom 3 Dim:
- 13x12
- Cooling:
- 2 Units, Central Air
- Dining Room Dim:
- 15x13
- Family Room Dim:
- 18x17
- Fireplace Desc:
- Family Room, Wood Burning
- # Fireplaces:
- 1
- Flooring:
- Carpeting, Tile, Wood
- Heating:
- 2 Units, Forced Hot Air
- Interior Features:
- SoakTub,TubShowr,StallShw,WlkInCls,FireExtg,CODetect,SmokeDet
- Kitchen Dim:
- 16x14
- Living Room Dim:
- 16x12
- Basement Level Rooms:
- Utility Room, Storage Room
- Dining Area:
- Formal Dining Room
- Dining Room Level:
- First
- Family Room Level:
- First
- Kitchen Area:
- Center Island, Eat-In Kitchen
- Kitchen Level:
- First
- Living Room Level:
- First
- Level 1 Rooms:
- 1Bedroom,Laundry,MudRoom,Foyer,GarEnter,LivingRm,DiningRm,PowderRm,BathOthr,FamilyRm,Kitchen
- Level 2 Rooms:
- 2 Bedrooms, Storage Room, Bath Main
- Master Bedroom Desc:
- Full Bath, Walk-In Closet
- Other Room 1:
- Foyer
- Other Room 1 Level:
- First
- Other Room 2:
- Laundry Room
- Other Room 2 Level:
- First
- Other Room 3:
- PowderRm
- Other Room 3 Level:
- First
- Other Room 4:
- Storage Room
- Other Room 4 Level:
- Basement
- # Rooms:
- 7
- Water Heater:
- Gas
Other Features
- Directions:
- Mt Pleas Ave to Merklin to Colonial Woods Dr
- Additional Remarks:
- ..details of the Duchess model below..Additional costs may be incurred for changes made. Brick, stone or stucco accents will be addit'l cost as well. Model photo is artists rendering and may not be built as shown.
- Sub Property Type:
- Single Family
- Construction Date/Year Built Des:
- Approximate, To Be Built
- Zoning:
- Residential
Utility Information
- Fuel Type:
- Gas-Natural
- Services:
- Cable TV Available, Garbage Included
- Sewer:
- Public Sewer
- Utilities:
- Electric, Gas-Natural
- Water:
- Public Water





