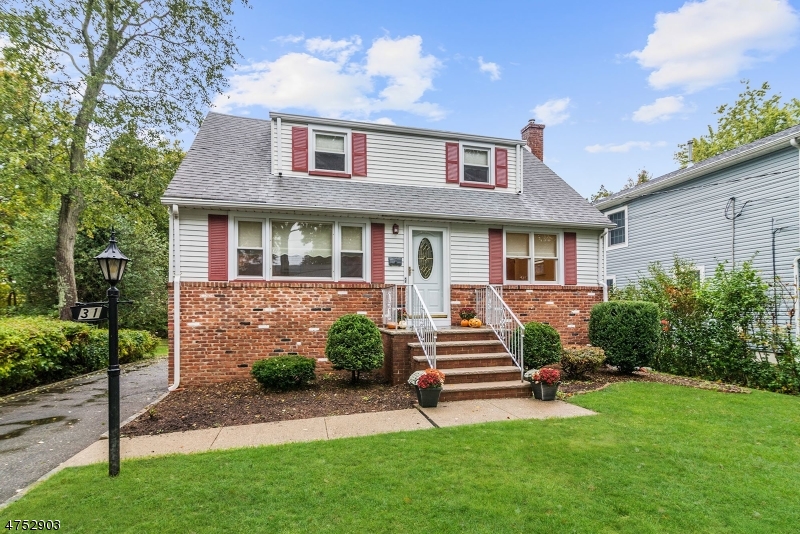
»Request more details
Essex, US
Exterior Features and Amenities
- Parking/Driveway Description:
- 2 Car Width
- Exterior Description:
- Composition Siding
- Exterior Features:
- Storage Shed, Patio, Sidewalk
- # Garage Spaces:
- 1
- Garage Description:
- Built-In Garage
- Lot Description:
- Level Lot
- Lot Identifier:
- 00086
- Approximate Lot Size:
- 50x105
- Roof Description:
- Asphalt Shingle
Financial
- Basement Description:
- Finished-Partially, French Drain
- Days On Market:
- 21
- Easement:
- Unknown
- Ownership Type:
- Fee Simple
- Renovated Year:
- 2005
- Tax ID For Property:
- 1618-00034-0000-00086-0000-
- Tax Rate Amount:
- 2.218
- Tax Rate Year:
- 2016
- Tax Year:
- 2016
- Home Warranty:
- No
Interior Features
- Appliances:
- CarbMDet,CentVac,Refrig,CookGas,Washer,Dishwshr,OvenSelf,WtrSftOw,KitExhFn,Microwav,SumpPump,WineRefr
- Basement:
- Yes
- Master Bath Features:
- Stall Shower, Jetted Tub
- # Full Baths:
- 2
- # Half Baths:
- 2
- Bedroom 1 Level:
- First
- Bedroom 2 Level:
- Second
- Bedroom 3 Level:
- Second
- Cooling:
- Central Air
- Fireplace Desc:
- Gas Fireplace, Living Room
- # Fireplaces:
- 1
- Flooring:
- Carpeting, Tile, Wood
- Heating:
- 3 Units
- Interior Features:
- CedrClst,BarWet,Drapes,JacuzTyp,SecurSys,Blinds,Shades,CODetect,CeilHigh,Skylight,StereoSy,CeilCath
- Basement Level Rooms:
- Laundry Room, Utility Room, Exercise Room, Bath(s) Other
- Dining Area:
- Formal Dining Room
- Dining Room Level:
- First
- Family Room Level:
- First
- Kitchen Area:
- Center Island, Pantry, Separate Dining Area
- Kitchen Level:
- First
- Living Room Level:
- First
- Level 2 Rooms:
- 3 Bedrooms, Bath Main, Bath(s) Other
- Master Bedroom Desc:
- Full Bath
- Other Room 1:
- Attic
- Other Room 2:
- Vestibul
- Other Room 2 Level:
- First
- Other Room 3:
- Breakfast
- Other Room 4 Level:
- First
- # Rooms:
- 8
- Water Heater:
- See Remarks
Other Features
- Directions:
- Livingston Avenue to Lyons
- Exclusions:
- Standing wine refrig. in basement, refrig in basement, 1 fixture
- Additional Remarks:
- Colonial 3 bedrooms, 2 full 2 half baths, open kitchen with high ceilings with adjoining family room, easy care composite exterior, 3 zone heat, central air, skylights, built ins with tv and stereo surround system included in sale. Cozy gas fireplace in l
- Sub Property Type:
- Single Family
- Zoning:
- Residential
Utility Information
- Fuel Type:
- OilAbIn
- Services:
- Cable TV
- Sewer:
- Public Sewer
- Utilities:
- Gas-Natural
- Water:
- Public Water





