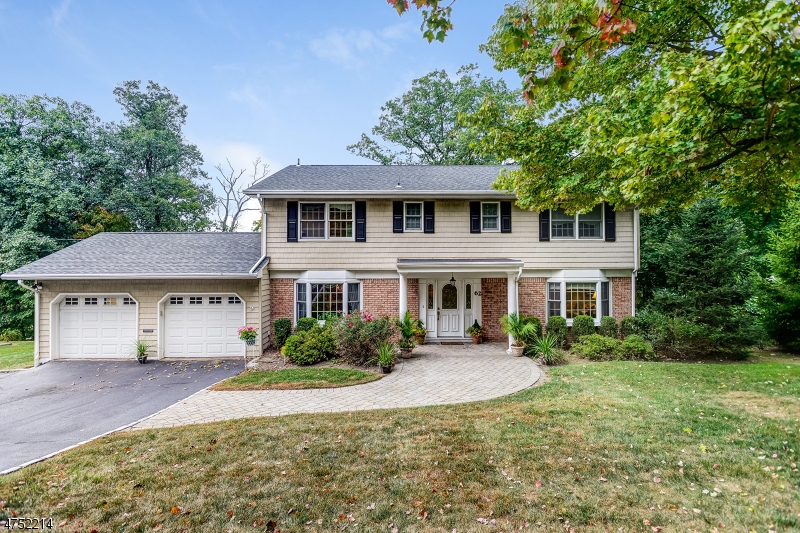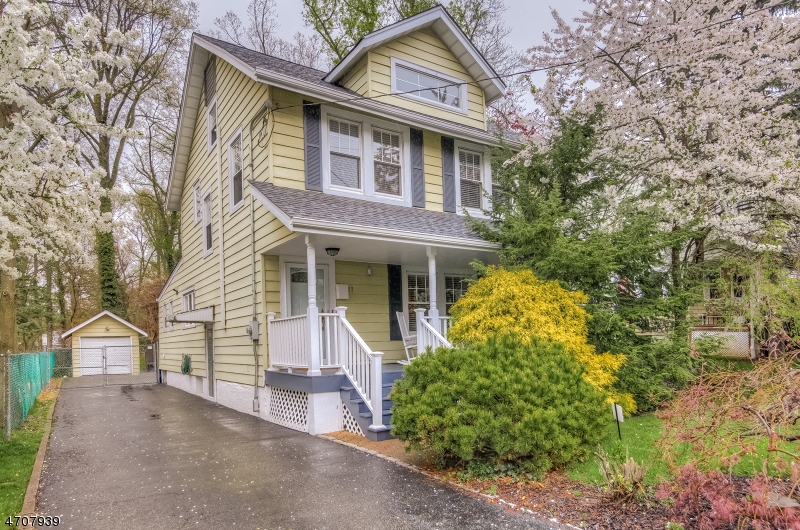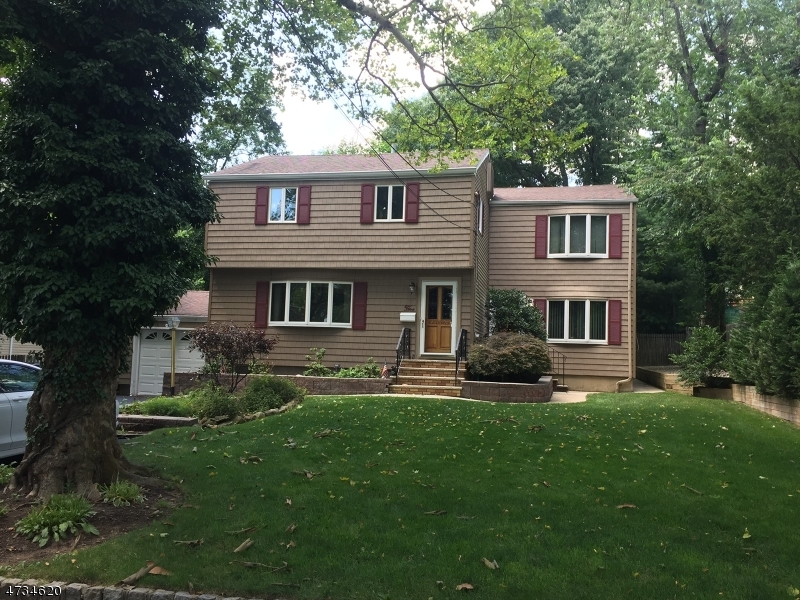
»Request more details
Essex, US
Feature Highlights
- Dining Room
- Family Room
- Dishwasher
- Washer/Dryer
- Basement
- Fireplace
- Wood Floor
- Tile Floor
General Features
- Garage:
- Attached Garage
Exterior Features and Amenities
- Parking/Driveway Description:
- See Remarks
- Exterior Description:
- Vinyl Siding
- Exterior Features:
- Curbs, Deck
- # Garage Spaces:
- 1
- Garage Description:
- Attached Garage
- Lot Description:
- Open Lot
- Lot Identifier:
- 17
- Approximate Lot Size:
- 73X132
- # Parking Spaces:
- 5
- Color of Building:
- Brown
- Roof Description:
- Asphalt Shingle
Financial
- Acres Tax:
- *
- Basement Description:
- Finished
- Days On Market:
- 82
- Easement Desc:
- Storm
- Easement:
- Yes
- Ownership Type:
- Fee Simple
- Renovated Year:
- 1980
- Tax ID For Property:
- 1610-04100-0000-00017-0000-
- Tax Rate Amount:
- 2.500
- Tax Rate Year:
- 2016
- Tax Year:
- 2016
- Tax Year Tax:
- *
- City Tax:
- *
- Home Warranty:
- No
Interior Features
- Appliances:
- CarbMDet,Refrig,OvnWGas,CookGas,Washer,Dishwshr,Dryer
- Basement:
- Yes
- Master Bath Features:
- Bidet, Jetted Tub
- # Full Baths:
- 2
- # Half Baths:
- 1
- Bedroom 1 Level:
- Second
- Bedroom 2 Level:
- Second
- Bedroom 3 Level:
- Second
- Bedroom 4 Level:
- Second
- Cooling:
- Multi-Zone Cooling, 2 Units
- Fireplace Desc:
- Wood Burning
- # Fireplaces:
- 1
- Flooring:
- Tile, Wood
- Heating:
- 1 Unit, Multi-Zone
- Basement Level Rooms:
- Laundry Room, Rec Room
- Dining Area:
- Formal Dining Room
- Dining Room Level:
- First
- Family Room Level:
- First
- Kitchen Area:
- Eat-In Kitchen
- Kitchen Level:
- First
- Living Room Level:
- First
- Level 1 Rooms:
- OutEntrn,LivingRm,DiningRm,GreatRm,Vestibul,PowderRm,Kitchen
- Level 2 Rooms:
- 4 Or More Bedrooms, Bath Main, Bath(s) Other
- Level 3 Rooms:
- Attic
- Master Bedroom Desc:
- Full Bath
- Other Room 1:
- Rec Room
- Other Room 1 Level:
- Basement
- Other Room 2:
- Laundry Room
- Other Room 2 Level:
- Basement
- # Rooms:
- 8
- Water Heater:
- Gas
Other Features
- Directions:
- Belmont to Spier (on right)
- Additional Remarks:
- Well maintained, reduced to sell, 2 zone ac/heat, hardwood in great room, and 2nd floor rooms, neutral eat in kitchen and baths, parking for 5 in drive plus garage, private fenced yard with deck and patio., finished recreation room and laundry in lower le
- Sub Property Type:
- Single Family
Utility Information
- Fuel Type:
- Gas-Natural
- Services:
- Cable TV
- Sewer:
- Public Available
- Utilities:
- Gas-Natural
- Water:
- Public Water







