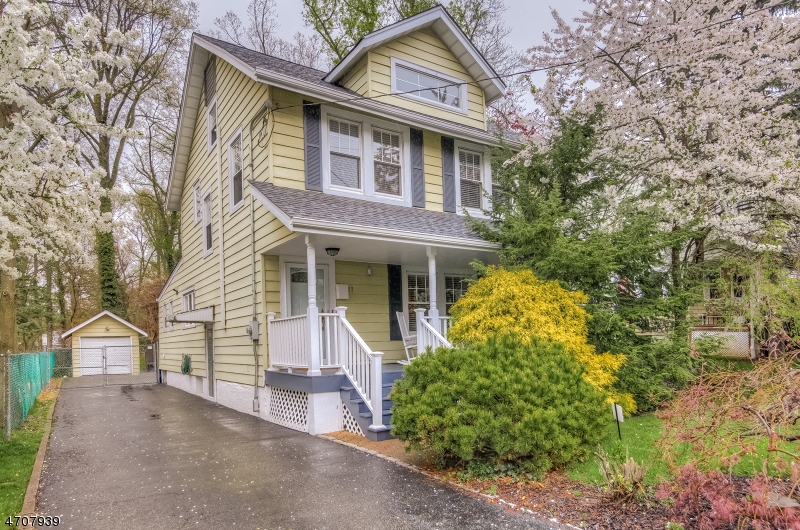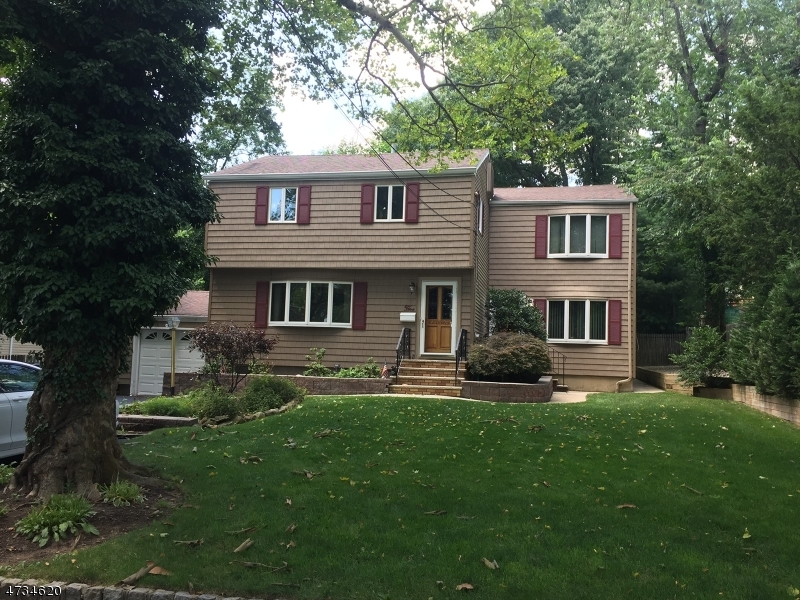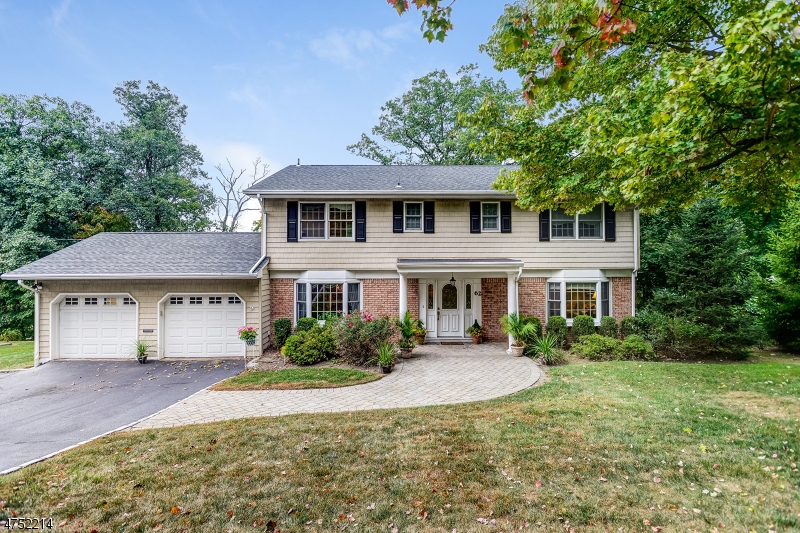
»Request more details
Essex, US
Feature Highlights
- Dining Room
- Family Room
- Dishwasher
- Washer/Dryer
- Basement
- Fireplace
- Central AC
General Features
- Garage:
- Garage Door Opener, Attached Garage
Public Schools
- Jr High School:
- HERITAGE
Exterior Features and Amenities
- Parking/Driveway Description:
- 2 Car Width, Lighting, Blacktop
- Exterior Description:
- Brick, Vinyl Siding
- Exterior Features:
- Metal Fence, Curbs, Deck, Thermal Windows/Doors
- # Garage Spaces:
- 2
- Garage Description:
- Garage Door Opener, Attached Garage
- Lot Description:
- Level Lot
- Lot Identifier:
- 60
- Approximate Lot Size:
- 108X143
- # Parking Spaces:
- 6
- Color of Building:
- BEIGE
- Roof Description:
- Asphalt Shingle
Financial
- Acres Tax:
- *
- Basement Description:
- Partial, Walkout
- Days On Market:
- 11
- Easement:
- Unknown
- Ownership Type:
- Fee Simple
- Renovated Year:
- 2008
- Tax ID For Property:
- 1610-03900-0000-00060-0000-
- Tax Rate Amount:
- 2.500
- Tax Rate Year:
- 2016
- Tax Year:
- 2016
- Tax Year Tax:
- *
- City Tax:
- *
- Home Warranty:
- No
Interior Features
- Appliances:
- CarbMDet,RgOvGas,Refrig,OvnWGas,CookGas,Washer,Dishwshr,OvenSelf,Disposal,KitExhFn,WtrSftRn,Dryer,SumpPump
- Basement:
- Yes
- Master Bath Features:
- Stall Shower
- # Full Baths:
- 2
- # Half Baths:
- 1
- Bedroom 1 Level:
- Second
- Bedroom 2 Level:
- Second
- Bedroom 3 Level:
- Second
- Bedroom 4 Level:
- Second
- Bedroom 1 Dim:
- 15x20
- Bedroom 2 Dim:
- 18x11
- Bedroom 3 Dim:
- 16x11
- Bedroom 4 Dim:
- 13x15
- Cooling:
- Multi-Zone Cooling, Ceiling Fan, Central Air
- Dining Room Dim:
- 14x14
- Family Room Dim:
- 21x13
- Fireplace Desc:
- Insert, Family Room, Wood Burning
- # Fireplaces:
- 1
- Heating:
- 2 Units, Baseboard - Hotwater
- Interior Features:
- TubShowr,StallShw,WlkInCls,AlrmFire,SecurSys,Blinds,FireExtg,CODetect,SmokeDet
- Kitchen Dim:
- 20x14
- Living Room Dim:
- 15x19
- Other Room 1 Dim:
- 29x32
- Other Room 4 Dim:
- 18x32
- Basement Level Rooms:
- Utility Room, Walkout, Exercise Room, Rec Room
- Dining Area:
- Formal Dining Room
- Dining Room Level:
- First
- Family Room Level:
- First
- Kitchen Area:
- Pantry, Eat-In Kitchen
- Kitchen Level:
- First
- Living Room Level:
- First
- Level 1 Rooms:
- Laundry Room, Foyer, Living Room, Dining Room, Powder Room, Family Room, Kitchen
- Level 2 Rooms:
- 4 Or More Bedrooms, Bath Main, Bath(s) Other
- Level 3 Rooms:
- Attic
- Master Bedroom Desc:
- Dressing Room, Full Bath, Walk-In Closet
- Other Room 1:
- Rec Room
- Other Room 1 Level:
- Basement
- Other Room 2:
- PowderRm
- Other Room 2 Level:
- First
- Other Room 3:
- Laundry Room
- Other Room 3 Level:
- First
- Other Room 4:
- Storage Room
- Other Room 4 Level:
- Basement
- # Rooms:
- 11
- Water Heater:
- Gas
Other Features
- Directions:
- NORTHFIELD TO EDGEMERE ROAD OR HILLSIDE TO EDGEMERE RD
- Exclusions:
- DR CHANDELIER REFRIGERATOR IN BSMT, MASTER BEDROOM WINDOW TREATMENTS
- Additional Remarks:
- Updated bathrooms, gorgeous refinished wood floors throughout , new expansive Trex deck w picturesque views. New systems, roof, windows, screen door, glass shower doors, carpet in enormous walkout bsmt, interior doors, refinished driveway and more! Maste
- Sub Property Type:
- Single Family
- Construction Date/Year Built Des:
- Renovated
- Zoning:
- RESIDENTIAL
Utility Information
- Fuel Type:
- Gas-Natural
- Services:
- Cable TV Available, Fiber Optic, Garbage Included
- Sewer:
- Public Sewer, Sewer Charge Extra
- Utilities:
- Electric, Gas-Natural
- Water:
- Water Charge Extra, Public Water







