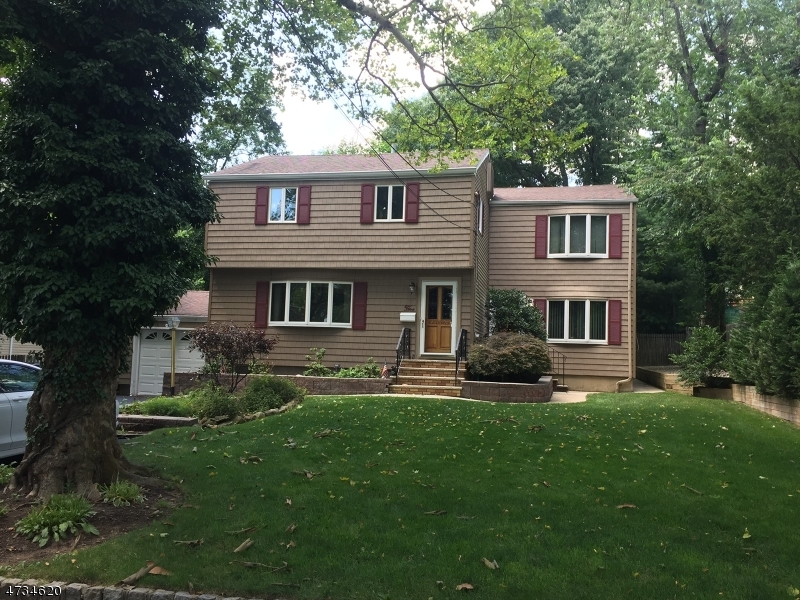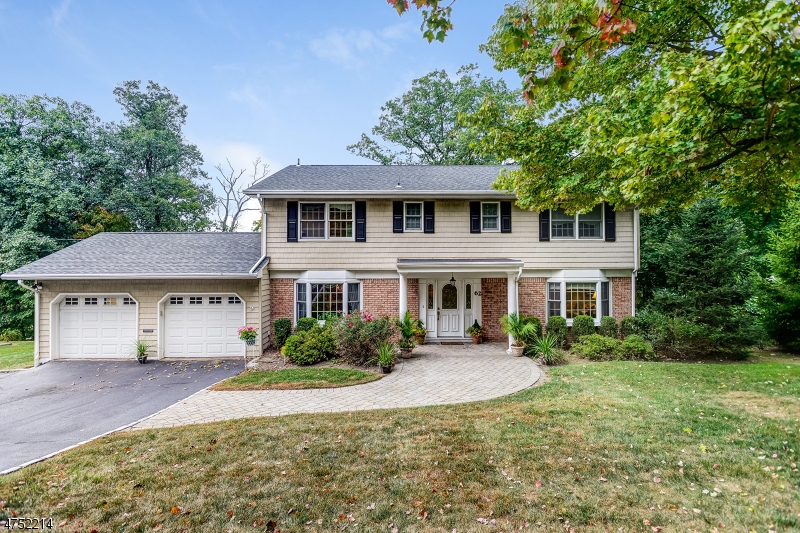
»Request more details
Essex, US
Exterior Features and Amenities
- Parking/Driveway Description:
- Blacktop
- Exterior Description:
- Brick, Vinyl Siding
- Exterior Features:
- Deck, Thermal Windows/Doors
- # Garage Spaces:
- 2
- Garage Description:
- Garage Door Opener, Built-In Garage
- Lot Identifier:
- 4
- Approximate Lot Size:
- 124X226
- Roof Description:
- Asphalt Shingle
Financial
- Acres Tax:
- *
- Basement Description:
- Walkout, Full
- Days On Market:
- 4
- Easement:
- Unknown
- Ownership Type:
- Fee Simple
- Tax ID For Property:
- 1610-00402-0000-00004-0000-
- Tax Rate Amount:
- 2.547
- Tax Rate Year:
- 2017
- Tax Year:
- 2017
- Tax Year Tax:
- *
- City Tax:
- *
- Home Warranty:
- Yes
Interior Features
- Appliances:
- Carbon Monoxide Detector, Range/Oven-Electric, Refrigerator, Washer, Instant Hot Water, Dishwasher, Disposal, Water Softener-Rnt, Dryer, Microwave Oven, Sump Pump
- Basement:
- Yes
- Master Bath Features:
- Stall Shower
- # Full Baths:
- 2
- # Half Baths:
- 1
- Bedroom 1 Level:
- Second
- Bedroom 2 Level:
- Second
- Bedroom 3 Level:
- Second
- Bedroom 4 Level:
- Second
- Bedroom 1 Dim:
- 23x13
- Bedroom 2 Dim:
- 16x12
- Bedroom 3 Dim:
- 15x12
- Bedroom 4 Dim:
- 12x11
- Cooling:
- 1 Unit, Central Air
- Dining Room Dim:
- 15x15
- Family Room Dim:
- 25x15
- Fireplace Desc:
- Living Room, Wood Burning
- # Fireplaces:
- 1
- Flooring:
- Carpeting, Tile, Wood
- Heating:
- 1 Unit, Forced Hot Air
- Interior Features:
- Drapes,TubShowr,StallShw,WlkInCls,SecurSys,Blinds,WndwTret,CODetect,Skylight,SmokeDet
- Kitchen Dim:
- 17x14
- Living Room Dim:
- 17x15
- Other Room 2 Dim:
- 37x26
- Basement Level Rooms:
- Utility Room, Walkout, Rec Room
- Dining Area:
- Formal Dining Room
- Dining Room Level:
- First
- Family Room Level:
- First
- Kitchen Area:
- Eat-In Kitchen
- Kitchen Level:
- First
- Living Room Level:
- First
- Level 1 Rooms:
- Laundry,Foyer,OutEntrn,GarEnter,LivingRm,DiningRm,PowderRm,FamilyRm
- Level 2 Rooms:
- 4 Or More Bedrooms, Bath Main, Bath(s) Other
- Master Bedroom Desc:
- Full Bath, Walk-In Closet
- Other Room 1:
- Laundry Room
- Other Room 1 Level:
- First
- Other Room 2:
- Rec Room
- Other Room 2 Level:
- Basement
- Other Room 3:
- Storage Room
- Other Room 3 Level:
- Basement
- # Rooms:
- 9
- Water Heater:
- Gas
Other Features
- Directions:
- N HILLSIDE TO ROCKLEDGE
- Exclusions:
- EXCL: DR chandelier.-INC All appliances, light fix.& window coverings
- Additional Remarks:
- on levels 1 and 2. The large master bedroom suite features en suite master bath with custom tile and double sink vanity, custom shower with frameless glass door and large his and her walk-in customized closet. The large eat-in kitchen offers stainless ste
- Sub Property Type:
- Single Family
Utility Information
- Fuel Type:
- Gas-Natural
- Sewer:
- Public Sewer
- Utilities:
- Electric, Gas In Street
- Water:
- Public Water













